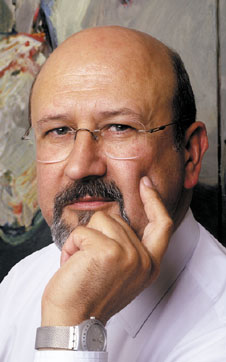
RAMON COLLADO
Was born the 27-04-1946 in Segorbe (Castellón Spain)
Tel. (34) 93-201-82-21 / Fax: (34) 93-201-92-48
EDUCATION AND TRAINING:
Architect (18-11-80), registered in Col.legi d'Arquitectes de Catalunya.
n. 20.252-5 and in Ordre d'Architectes of l.Ile-of-France. Paris, n. 11333.
WORK EXPERIENCE:
His currículum vitae follows the one of the Taller de Arquitectura.
1964-1999
Partner – Building Director of Realización of Ricardo Bofill - Taller de Arquitectura
During 35 years he has participated in the development of all achievement projects maded around the world.
He is responsible for a team of 6 to 15 architects and engineers.
He is responsible of a team of projects managers in charge of the achievement of projects.
REFERENCES: (see attached document)
Housings: Spain, France, Holland, Sweden, Japan, Algeria, Luxembourg, Colombia.
Hotels: Spain, Portugal, France, Bulgaria, Vietnam.
Headquarters: France, Belgium.
Offices: Spain, France, Holland, Russia, Japan, Portugal, Morocco, USA,
Luxembourg, Czech Republic.
Equipments: Spain, France, Italy, Andorra.
Parks and Gardens: Spain, France.
Interiors, furniture: Spain, Portugal, France.
INDEPENDENT ACTIVITY:
December 1999
Ramon Collado chooses to develop an independent activity, with private and public Promoters , Architects and Engineers, Companies and Industrialists.
That activity can consist of the following missions:
- Projects: complete or partial missions.
- Work Direction.
- Advice.
- Investigation on constructive and materials systems.
January 2001
Creation of the society “Ramon Collado Arquitecto, S.L.”
Work Experience :
A) Contracts with Promoters:
1- New Heaquarters of CARTIER in Paris (director of works and responsible person for the conception of
the interior Architecture).
2- Housings WEIDERT (Luxembourg) (Studies of typologies, of details and assistance to the
leadership of works ).
3- SHERATON Porto Hotel & Spa (Portugal).Hotel 5 stars, 280 rooms.
(Architect associated with arq. Joao Paciência.
General conception, interior architecture and furnitures).
4- Project of new boxes for electrical transformers , prefabricated by CETRAVI VINAROS
S.L., Production 250 units / year, Spain
5- Preliminary plan of a house for an industrialist of Galicia (Spain).
6- Preliminary plan of remodeling of a century XVII-XVIII protected building, in Luxembourg.
7- Project of 20.000.- m2 of offices, shops and accommodations in Andorra.
8- Hotel Villarica CC, Lisboa (Portugal) Project of a luxury hotel of 243 rooms (Arquitect associated with arq.
Joao Paciência).
9- L'ILLA ISOZAKI, (55.000 m2) A cultural thematic park and Hotel of 4 stars in Blanes , “Costa Brava”,
Spain (collaboration in the ideas project ).
10- “El Mirador del Delta” Project of town planning and development of 36.50 Has, and development of
a hotel and residential zone, in Ampolla, Delta of the Ebro (National Park), Spain.
11- Project of a new Bus Station and parking and offices in Expo-Lisbon.
(Associated to arq. J. Paciência).
12- Project of apartaments in the Trinxant Street of Barcelona.
13- Project of interiors and furniture of a Room in CASA DECOR 2004, Passeig de Gracia,
Barcelona (Spain).
14- Several single-family houses in Sabadell.
15- A tower of 90 m of height, 20.000 m2 offices, “Porta SUL”, Expo Park of Lisbon (Portugal)
(Architect associated to Ricardo Bofill, Maria Jose de Freitas and Luís Cabello,).
16- Project of apartments in Gironella (Barcelona).
17- Project of a high standing house in “Urbanization Mas Nou” Platja d.Aro (Gerona).
B) Competitions:
1- Selected architect in 2000, in competition of “Prolhasa - Diputació of
Barcelona”, for the three next years.
2- Arrangement of the LESSEPS Square, Barcelona. 12-02-2001.
3- Hotel of 5 stars, with 300 rooms and offices building in the Expo, Lisbon, (44.000 m2)
(associated with arq. Joao Paciencia) 03-09-2001.
4- Winner of the Competition for the “Centro Aveiro” (Portugal), 22.000.-m2 of housing,
15.000-m2 of commercial center and 670 parking space. (In association with Arq. Joao Patience).
5- Winner of the competition to make the Stand of “Bodegues Sumarroca”, in Alimentary
Fair 2004 of Barcelona.
C) Other projects:
1- Project and design of urban furniture, in granite-metal and prefabricated
architectonic concrete, already protected the models of a bank and a source, to
manufacture by Marbres Marquès, S.L. Barcelona.
2- Protected Models of furniture: tables (model “Carmen”), chairs (model “Lotty”), bookcases
(model “Maria” ) armchair and sofas (model “Eli”) and more several models.
3- Registered patent of a dry system of construction and a fast assembly of the frame,
with integrated facilities, sensible reduction of the global cost:
“ARCHITMAISON".
4- Studies of industrialized light facades, curtain wall, dynamic facades of double
skin, in order to improving termal and acustic insulation (save of energy), and
comfort.
5- New furniture colection for ALTAVISTA (Delhom, S.A., Valencia).

